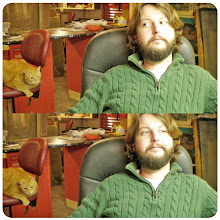Contributing greatly to the once awkward door is the unlevel floor. Much of the delay in starting this project was caused by debates about how to best compensate for the noticeable "dip" in the floor. The final solution includes a self leveling compound to be applied in the coming week. Pictured, you may notice the dip in the floor especially where the cold air return is concerned. Both the return and the vent in this photo are to be relocated to the walls.




No comments:
Post a Comment