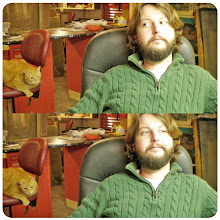
Speaking of which, the new linen closet is progressing nicely. Made from the ashes of the recycling closet/ place to stick random Styrofoam blocks, the new linen closet is going to be a huge success I think. The house is storage poor so this is an important feature. Now we can buy paper products in bulk :) Finally a designated space to put my absurd collection of plastic bins. Right?
By the end of the day we expect to have the first coat of mud and tape up. Pictured is where our very slanted bedroom door used to be. You'll notice it only moved about 4 feet. This is going to provide us with a designated area for the vanity. Sharing a bathroom inevitably means tripping over each other. The added square feet will also, obviously help alleviate this problem. We opted for a single sink as ultimately we are more concerned about navigating the space.
 Another important component in the placement of the door is our old air return. Originally it was placed in the floor in front of the bedroom door. If the dog or cat walked through the door 100 times in a day, 100 times a day they would jump over this roaring pit. We diverted the vent to the right and up into the wall behind the chimney. While this might seem like a large undertaking to save a few square feet, it also relocated the air exchange to the kitchen which is open to the dining room/living room space. In other words, 2/3rds of the house. This should improve the air flow to the furnace and possibly make the unit more efficient. On top of it all, we are going to be pouring a self leveling compound in this corner Wednesday. As you could imagine, the air return would have certainly been an obstacle.
Another important component in the placement of the door is our old air return. Originally it was placed in the floor in front of the bedroom door. If the dog or cat walked through the door 100 times in a day, 100 times a day they would jump over this roaring pit. We diverted the vent to the right and up into the wall behind the chimney. While this might seem like a large undertaking to save a few square feet, it also relocated the air exchange to the kitchen which is open to the dining room/living room space. In other words, 2/3rds of the house. This should improve the air flow to the furnace and possibly make the unit more efficient. On top of it all, we are going to be pouring a self leveling compound in this corner Wednesday. As you could imagine, the air return would have certainly been an obstacle.




