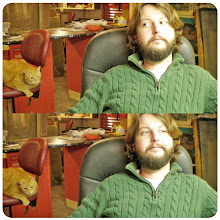 The renovation of our bathroom started Monday morning with a day of demolition. I purchased the home in 2005 and have lived there with my wife since November of 2007. Recently we began a renovation of our only bathroom. Pictured is the bathroom minus the 4 ft claw foot tub (the old cow), and the old vanity. Remaining is the lavatory and pretty pink linoleum tiles. I failed to take before pictures Monday morning, but I'm in search of a CD that contains a couple of images. The bathroom was approximately 4 ft x 6 ft with a ceiling height of 7 ft.
The renovation of our bathroom started Monday morning with a day of demolition. I purchased the home in 2005 and have lived there with my wife since November of 2007. Recently we began a renovation of our only bathroom. Pictured is the bathroom minus the 4 ft claw foot tub (the old cow), and the old vanity. Remaining is the lavatory and pretty pink linoleum tiles. I failed to take before pictures Monday morning, but I'm in search of a CD that contains a couple of images. The bathroom was approximately 4 ft x 6 ft with a ceiling height of 7 ft.
Included in our plans is an additional 32 square ft, a new 5 ft tub, tile, windows, the removal of a partial flight of stairs, a linen closet, and the ceiling height raised to 10 ft (matching the rest of the house.) Pictured is the old window. The image is shot from beyond what was once a built in medicine cabinet and vanity. You'll also notice that the ceiling height has been raised.
Above the bathroom is a spooky old attic room. Signs of a fire from the 1930's can be seen beyond wilted old wallpaper. We found an army footlocker up there, but sadly it was not filled with cash. The room was filled with potential, however. A project to follow perhaps. After all, we removed the old stairs leading to the attic.



No comments:
Post a Comment